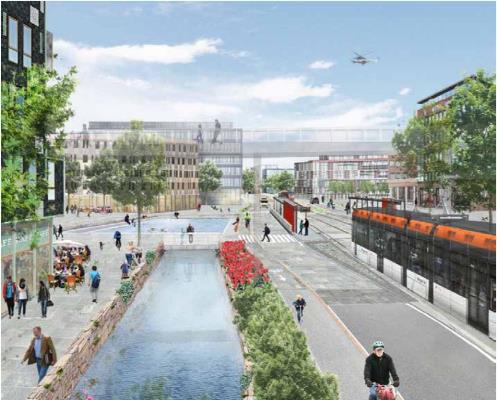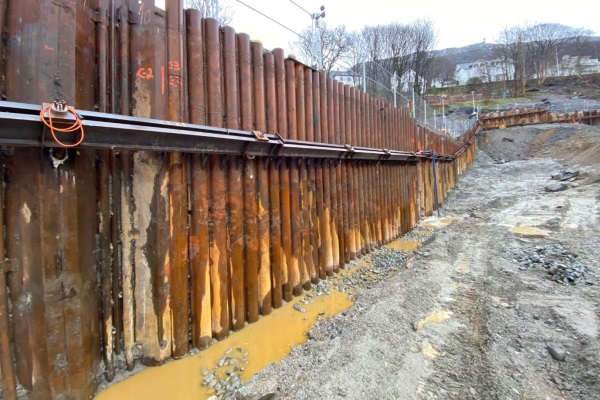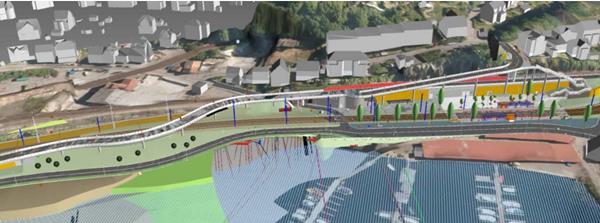RD pile wall for the City Tram in Bergen, Norway
The story of the City Tram in Bergen started in 2000 with first building block laid in place in 2008. The initial stage had three construction phases and finished in 2016 with an extension to the city airport Flesland in 2017. Construction phase 4, with aim to linking up the western part of the city center, was initiated in 2018 and will be ready by 2023. This lane is 10 km long and will also link up the regional hospital lying east of the city center. These are the biggest working places in the county with many daily commuters. The lane will consists of 2 tunnels, 7 stops, fillings into sea and bridge constructions.
Illustration from Bergen Municipal – Area regulation plan
Skanska is one of the main contractor and Fundamentering AS is responsible for installation of two RD pile walls for the City Tram. The first wall is a permanent support structure in the soil part of the Kronstad tunnel going beneath the hospital. The second wall is a shaft for travelers to get down to the stop and lane situated in the bedrock below.
From left; the support structure consist of 1491 m RD270/10.0 m RM & RF and was installed successfully. The placement of the shaft was moved a bit due to an old construction that was revealed during the excavation phase in the soil below. From right; illustration (from Bergen Municipal) on how excavation pit will look like before the shaft is finished. This will connect the surface with the lane below and be the only underground station at the City Tram.
SSAB also delivered 4525 m RD320/10.0 mm and 999 m RD400/8 mm with RM & RF interlocks to the cut and cover part of the Kronstad tunnel. This support wall was composed by both RD piles and conventional sheet pile wall. It was design for up to 9 m with soil depth. During the installation it was revealed that it was deeper to bedrock than anticipated. This gave some challenges, but the contractor solved it without bigger delays or problems. Due to the height of the wall one level of anchors was installed. The area surrounding the structure is composed by family houses and commercial buildings so soil stability was crucial. 5 residence buildings with 12 living units were demolished in the process. A rock filling will be installed acting as counter weight and stabilizer for the slope. The rocks come from tunnel itself.
A total of 534 ton SSAB steel including pipes and interlocks were delivered from our facility at Pulkkila in Finland to “Bybanen” in Bergen. The excavation pit was 160 m long, 20 m wide and at average 13 m deep.
Illustration (from Bergen Municipal) of the construction beneath Fløen where the cut and cover part of the tunnel is situated. This makes the start of the 2 km Kronstad tunnel.
The RD pile wall composed a good solution due to its special capability to be drilled into bedrock and obtain a water tight solution preventing the ground water seeping into the excavation pit through the support structure. The piles need to be drilled 4 x the diameter into bedrock to secure the best stiffness of pile toe in bedrock contact. Piles were manufactured in lengths of 11, 12, 13, 14, 15 and 16,5 m and both SSAB’s unique RM & RF interlocks and conventional E21 sheet pile locks where welded on. This shows SSAB’s flexibility to give strong project-specific deliveries. Several more RD pile walls from SSAB are already designed and delivered for the construction of the City Tram and will be installed throughout the year.
Attachments
Category and tags



