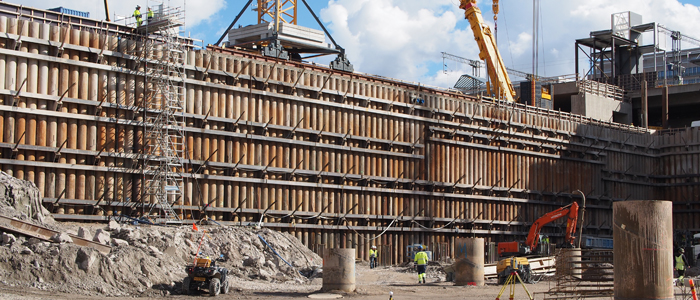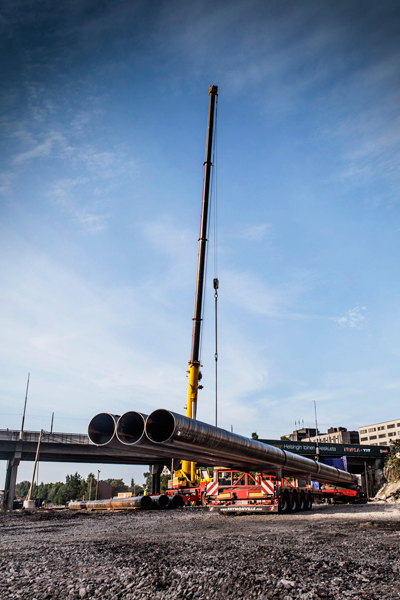A wall to withstand the challenges of time

This underground carpark is part of a massive, billion-euro infrastructure project on the outskirts of the Finnish capital. When completed the Tripla Complex in Pasila will house a shopping center, public transportation hub, 400 apartments, offices, hotels and a carpark.
Building is taking place on rocky terrain with poor soil quality and several groundwater layers. This meant drilling the retaining wall piles carefully through a 15-to-20-meter layer of clay and silt, and then through moraine into the bedrock. The next phase is simultaneous excavation and temporarily anchoring the wall. To complicate things further, the site is in a congested urban area close to cultural protected old brick buildings that are constructed on wooden piles and old foundations. To make the carpark watertight, a permanent groundwater-level control system has to be designed and implemented around the carpark.
Juha Vunneli, Construction Manager at YIT Construction Ltd, believes that the Tripla project is the most challenging one he has worked on during his 10-year career at YIT. This is due to the size of the project and the tight schedule combined with the challenging environment and soil conditions.
One major cause of concern was how to make the foundations as sturdy and watertight as possible.
The underground carpark needed to be 18 meters below ground level with five levels and space for 2,400 cars. A retaining wall would be necessary to secure the foundations of the carpark and restrain the soil. The question was, what kind of wall would work best given the conditions? A secant pile wall (using reinforced concrete), a diaphragm wall (a narrow trench in the ground) or an SSAB's RD pile wall?
“We need the retaining wall to last around 200 years. And, as it will form the wall around the parking facility it must be hardy and watertight,” says Vunneli.
The RD pile wall is SSAB’s retaining-wall solution which uses spirally or longitudinally welded steel pipe piles and interlocking sections attached by welding at the mill. Made of pile sizes ranging from RD220 to RD1200, it is designed for super-challenging conditions and can be constructed quickly.
Formerly, in Finland, most deep excavation projects used reinforced concrete secant pile walls. However, in recent years, YIT Construction Ltd has built several RD pile walls. In the Tripla project, a secant-pile wall was not an option as the "slow" technique would not have met the project team’s time schedule.
“The RD pile wall was the best solution for us because it could be installed quickly which meant less risk of water seeping in to the wall and of soil slides, which can happen if the installation process takes too long. It was also a bonus that the piles could be transported in full-length sessions meaning no need for welding on site,” says Vunneli.
The steel piles were transported in one piece from SSAB’s site in Oulainen, Finland. This was a new challenge for the local SSAB team.
“These are the largest-diameter steel-pipe piles we’ve ever delivered for an RD pile wall project. It is also the largest delivery we’ve made, even though we have provided similar solutions to other customers in the Nordic region and as far away as the Waitaki power station in New Zealand,” says Jari Mara, Business Area Manager, SSAB Europe Infra Finland.
“In this case, we used higher steel grade, S440J2H piles, in the RD pile walls to make sure the wall is strong enough.”
The total length of the RD700 steel piles used in the wall – if they were joined together - would measure 16,700 meters. The longest individual piles are 33.5 meters and the depth of excavation approximately 20 meters. The steel pile is drilled through clay, sand and moraine layers and then 1.5 meters into the bedrock to ensure it remains firmly in place. The RD pile pipes are provided with SSAB’s pre-welded RM/RF interlocks so that they can be easily connected to each other. The integrated injection channel ensures that the bottom of the RD pile wall will be watertight. The piles are installed by piling machines equipped with heavy down-the-hole hammers.
“The waterproofing is a fairly intricate procedure with several stages, including strengthening with bituminous sealant material, grouting, welding a plate in front and filling the spaces in the lock with concrete,” explains Vunneli.
By mid-March 2016, the RD pile wall had been installed, according to plan. The next stage now is the phased excavation and anchoring in five to seven levels. “Our next challenge will be the installation of the 1,200-millimeter-diameter piles, which will be done from the final excavation level and form the foundations for the carpark and other upper structures. But I’m satisfied with our cooperation with SSAB and confident that the project will be successful,” concludes Vunneli.
About the Pasila Tripla project
This three-block retail, office and housing complex is being built in Pasila, five minutes from downtown Helsinki, Finland. It will be completed by the early 2020s. What has made the project particularly difficult is that the site is next to a bridge with pedestrian traffic, railway and tramline tracks and a busy street.
SSAB steel used in the carpark wall
• 754 pieces of RD700/14.2 SSAB RM/RF-interlocked drilled piles, 16,700 meters in total
• 60 pieces of RD400/12.5 RM/RF-interlocked drilled piles, 1,300 meters in total
• 60 pieces of structural pipes RD320/12.5 in S550J2H, 1,300 m in total
• 780 pieces of casing tubes for rock anchors, 139.7 x 4.5 & 5.0 mm and 168.3 x 4.5 mm, 20,000 meters in total
By Alannah Eames
Photo: SSAB, YIT
This article has been published on SSAB World magazine’s issue 2/2016.
